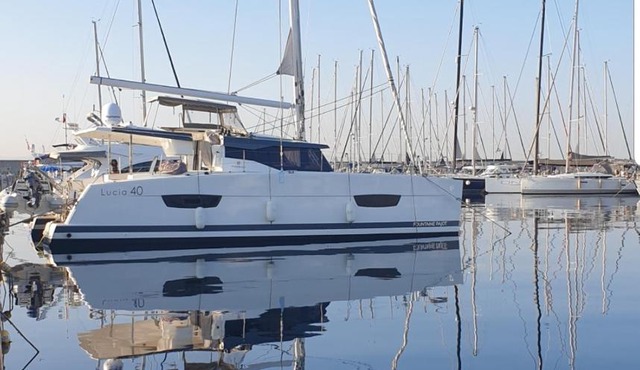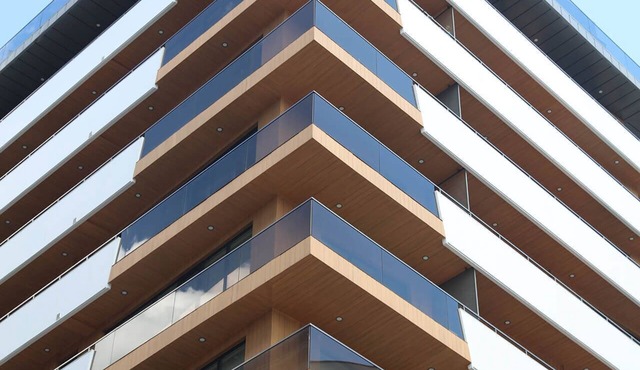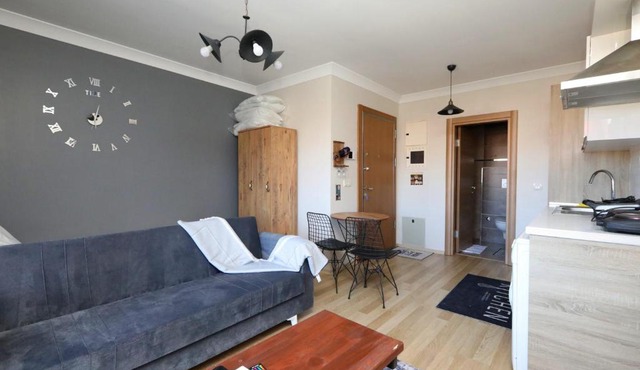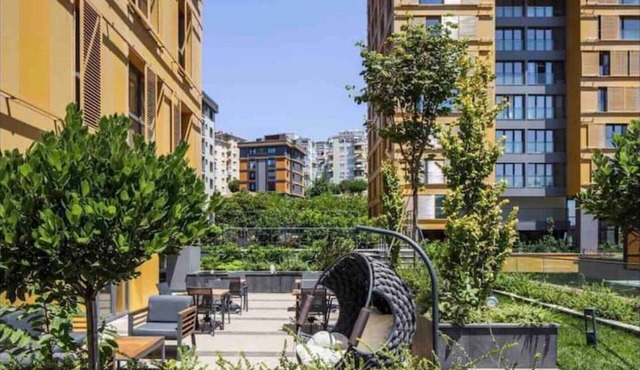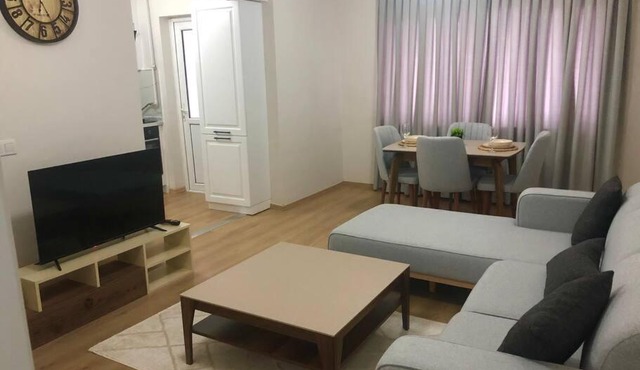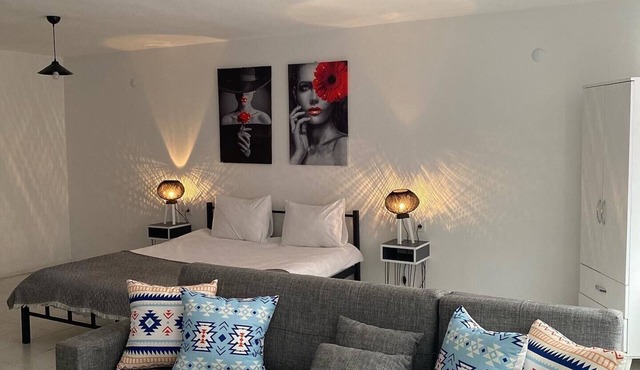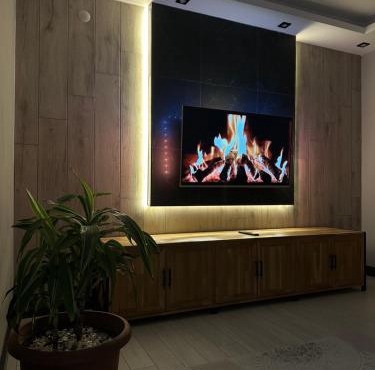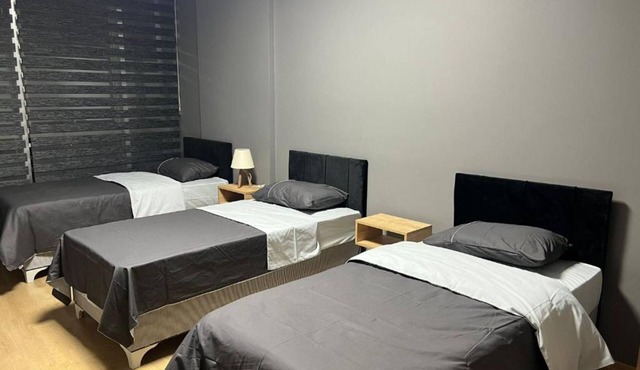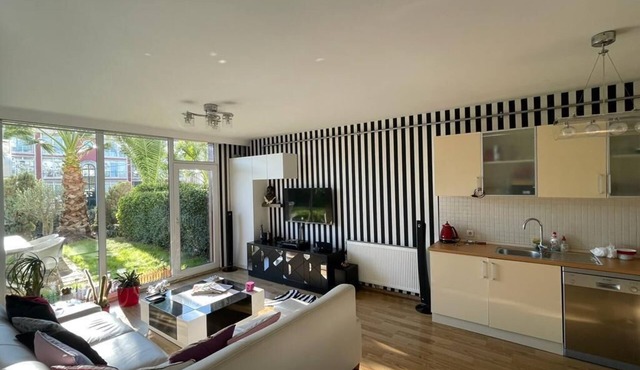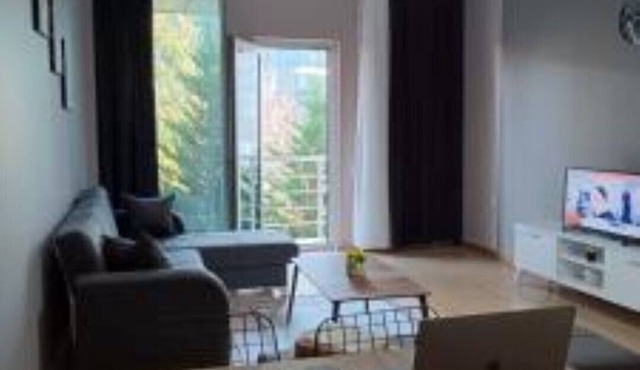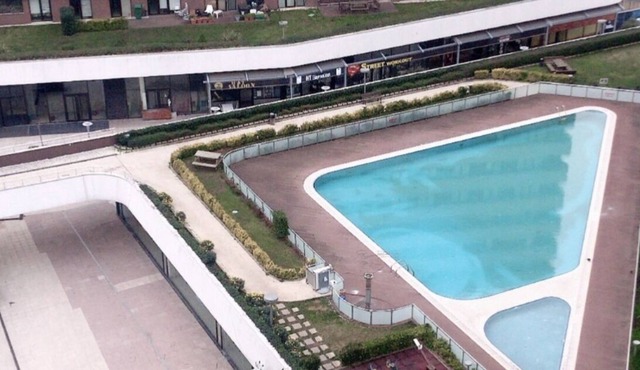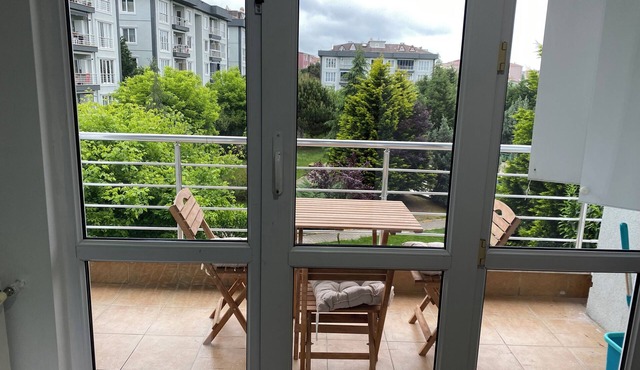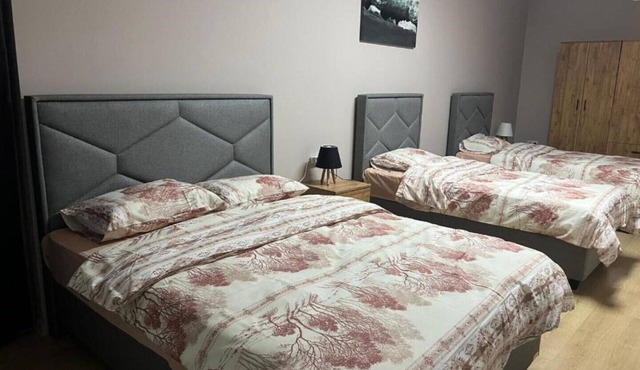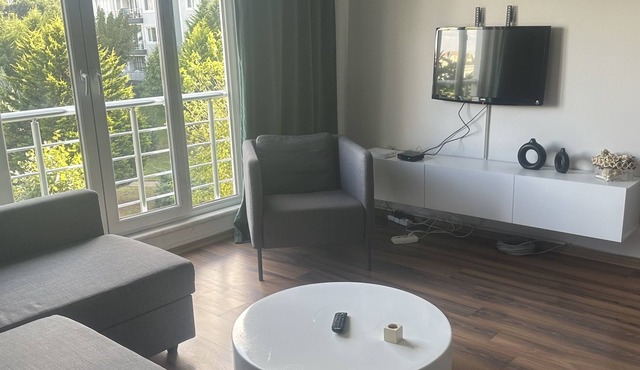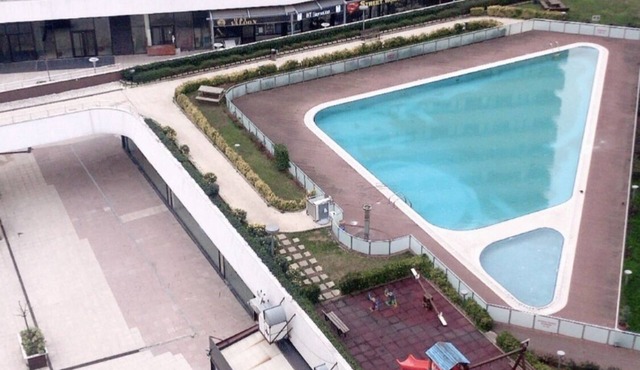HOME PLUS HOTEL | Hotel in Istanbul

Hotel in Pendik, Istanbul
Hotel with free parking, in the vicinity of Kartal Marina
A refrigerator in a common area, conference space, and concierge services are available at this hotel. Free WiFi in public areas and free self parking are also provided. Additionally, dry cleaning, laundry facilities, and a 24-hour front desk are onsite.
HOME PLUS HOTEL offers 65 air-conditioned accommodations, which are accessible via exterior corridors and feature minibars and complimentary bottled water. These individually decorated and furnished accommodations include desks. Beds feature Egyptian cotton sheets and premium bedding. A pillow menu is available. Televisions come with premium cable channels.
Bathrooms include showers with rainfall showerheads, slippers, complimentary toiletries, and hair dryers. This Istanbul hotel provides complimentary wireless Internet access, with a speed of 100+ Mbps (good for 1–2 people or up to 6 devices). Housekeeping is offered daily and hypo-allergenic bedding can be requested.
Amenities
Facility Overview
-
Rainfall showerhead
-
Toilet paper
-
Shower
-
Towels
-
Hair dryer
-
Soap
-
Private bathroom
-
Free toiletries
-
Shampoo
-
Air conditioning
-
Pillow menu
-
Egyptian cotton sheets
-
Bed sheets
-
Heating
-
Hypo-allergenic bedding
-
Premium bedding
-
Desk
-
Access via exterior corridors
-
Individually furnished
-
Soundproofing
-
Slippers
-
Laptop-friendly workspace
-
Eco-friendly cleaning products provided
-
Individually decorated
-
Buffet breakfast available for a fee daily 7:00 AM–10:00 AM: EUR 10 for adults and EUR 10 for children
-
Cookware/dishes/utensils
-
Paper towels
-
Electric kettle
-
Minibar
-
Mini-fridge
-
Free bottled water
-
Stovetop
-
Rice cooker
-
Onsite parking available only on request
-
Secured uncovered extended parking on site (EUR 5 per day)
-
Wheelchair-accessible parking available
-
Free secured, uncovered self parking on site
-
Wheelchair-accessible path to elevator
-
Area rugs in room
-
Transfer shower
-
Wheelchair-accessible lounge
-
Wheelchair accessible (may have limitations)
-
Raised toilet seat
-
Front entrance ramp
-
Wheelchair-accessible registration desk height (inches): 47
-
Low-height electrical outlets in bathroom
-
Wheelchair-accessible concierge desk
-
Wheelchair-accessible registration desk
-
Wheelchair-accessible vanity height (inches): 100
-
Roll-in shower
-
Accessible shuttle
-
Stair-free path to entrance
-
Toilet grab bar height (inches): 24
-
Hand-held showerhead
-
Assistive listening devices in meeting rooms
-
Assistive listening devices available
-
Elevator
-
Wheelchair-accessible parking
-
Visual fire alarm
-
5 on-site accessible parking spaces
-
If you have requests for specific accessibility needs, please contact the property using the information on the reservation confirmation received after booking.
-
Elevator door width (inches): 47
-
Bathroom emergency pull cord
-
Phone accessibility kit
-
Raised toilet seat height (inches): 100
-
Wheelchair-accessible bathroom vanity
-
Well-lit path to entrance
-
Height-adjustable showerhead
-
Grab bar near toilet
-
Roll-in shower width (inches): 118
-
Outlet shopping
-
Premium channels
-
Cable channels
-
72-inch TV
-
Conference space (2153 square feet)
-
Meeting rooms
-
Coworking space
-
Banquet hall
-
Vending machine
-
Water dispenser
-
Elevator
-
German
-
Arabic
-
Spanish
-
Japanese
-
English
-
Turkish
-
Communal living room
-
Designated smoking areas (fines apply)
-
TV in lobby
-
Shared refrigerator
-
Laundry facilities
-
Mini-fridge
-
Soundproofed rooms
-
Concierge services
-
24-hour front desk
-
Laundry facilities
-
Porter/bellhop
-
Dry cleaning service
-
Daily housekeeping
-
Multilingual staff
-
In-room WiFi speed: 100+ Mbps (good for 1–2 people or up to 6 devices)
-
Available in all rooms: Free WiFi
-
Available in some public areas: Free WiFi
-
Garden
Policies
Extra-person charges may apply and vary depending on property policy government-issued photo identification and a credit card, debit card, or cash deposit may be required at check-in for incidental charges guests must contact this property in advance to reserve onsite parking property registration number 23434 safety features at this property include window guards special requests are subject to availability upon check-in and may incur additional charges; special requests cannot be guaranteed this property accepts credit cards, debit cards, and cash
Reviews
Room Arrangement
| Room Info | Facilities |
|---|---|
|
Standard Suite
Room Size:
431 square feet m2
|
GeneralDoorway wheelchair width (inches) - 120, Low bed height (centimeters) - 50, Wheelchair-width doorways, Number of bedrooms - 1, Low desk height (inches) - 31, Lowered locks/deadbolt, Low counters/sink height (centimeters) - 100, Low counters/sink height (inches) - 39, Low bed height (inches) - 20, Low-height bed, Low desk height (centimeters) - 80, Bed count minimum 2, Low-height counters/sink, Low-height desk, Ping - 12, Wet bar, Location - top floor, Doorway wheelchair width (centimeters) - 305, Wheelchair accessible, Number of living rooms 1, Square feet - 431, Lowered peephole/view port in door, Square meters - 40, City view, Bed count maximum 2 |
|
Luxury Room
Room Size:
m2
|
GeneralNumber of living rooms 0, Number of bedrooms - 0, Bed count minimum 1, Bed count maximum 1, City view |
|
Standard Room
Room Size:
m2
|
GeneralNumber of living rooms 0, Low bed height (centimeters) - 50, Number of bedrooms - 0, Wheelchair-width doorways, Low-height counters/sink, Low-height desk, Doorway wheelchair width (centimeters) - 120, Low desk height (inches) - 31, Wheelchair accessible, Lowered locks/deadbolt, Lowered peephole/view port in door, Low counters/sink height (centimeters) - 100, Low counters/sink height (inches) - 39, Low bed height (inches) - 20, Low-height bed, Doorway wheelchair width (inches) - 47, Low desk height (centimeters) - 80, Height-adjusted amenities, Bed count minimum 1, Bed count maximum 1, City view |
|
Deluxe Room, 1 King Bed
Room Size:
356 square feet m2
|
GeneralNumber of living rooms 0, Doorway wheelchair width (inches) - 120, Low bed height (centimeters) - 50, Number of bedrooms - 0, Wheelchair-width doorways, Low-height counters/sink, Low-height desk, Low desk height (inches) - 31, Doorway wheelchair width (centimeters) - 305, Square feet - 356, Wheelchair accessible, Lowered locks/deadbolt, Square meters - 33, Ping - 10, Lowered peephole/view port in door, Low bed height (inches) - 20, Low-height bed, Low counters/sink height (centimeters) - 80, Low desk height (centimeters) - 80, Low counters/sink height (inches) - 31, Height-adjusted amenities, Bed count minimum 1, Bed count maximum 1, City view |
|
Family Room
Room Size:
398 square feet m2
|
GeneralNumber of living rooms 0, Low bed height (centimeters) - 50, Grab bar - in shower, Number of bedrooms - 0, Wheelchair-width doorways, Low-height counters/sink, Doorway wheelchair width (centimeters) - 120, Ping - 11, Square meters - 37, Wheelchair accessible, Lowered locks/deadbolt, Square feet - 398, Lowered peephole/view port in door, Low counters/sink height (centimeters) - 100, Low counters/sink height (inches) - 39, Low bed height (inches) - 20, Low-height bed, Doorway wheelchair width (inches) - 47, Shower grab bar height (inches) - 28, Height-adjusted amenities, Shower grab bar height (centimeters) - 70, Bed count minimum 2, City view, Bed count maximum 2 |
|
Economy Room
Room Size:
226 square feet m2
|
GeneralNumber of living rooms 0, Doorway wheelchair width (inches) - 120, Low bed height (centimeters) - 50, Square feet - 226, Number of bedrooms - 0, Wheelchair-width doorways, Low-height counters/sink, Low-height desk, Ping - 6, Doorway wheelchair width (centimeters) - 305, Wheelchair accessible, Lowered locks/deadbolt, Lowered peephole/view port in door, Square meters - 21, Low desk height (inches) - 39, Low bed height (inches) - 20, Low-height bed, Low counters/sink height (centimeters) - 80, Low counters/sink height (inches) - 31, Height-adjusted amenities, Low desk height (centimeters) - 100, Bed count minimum 1, Bed count maximum 1, City view |









